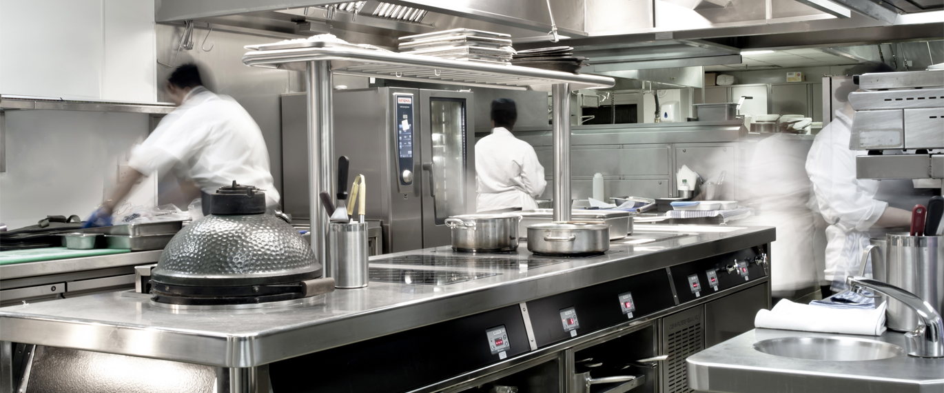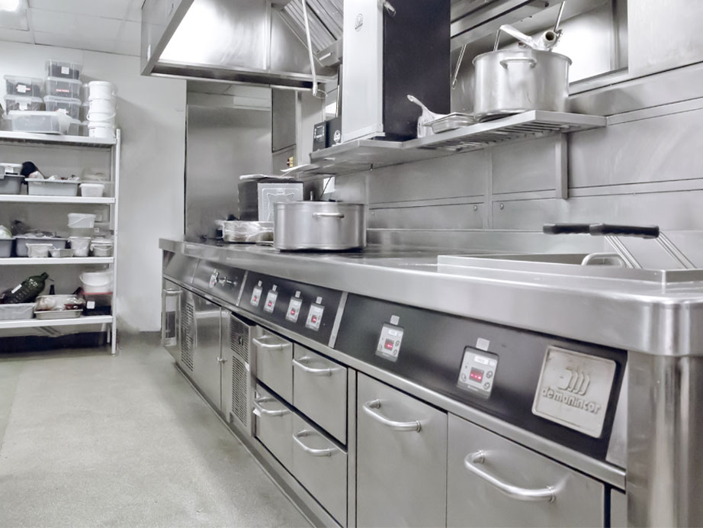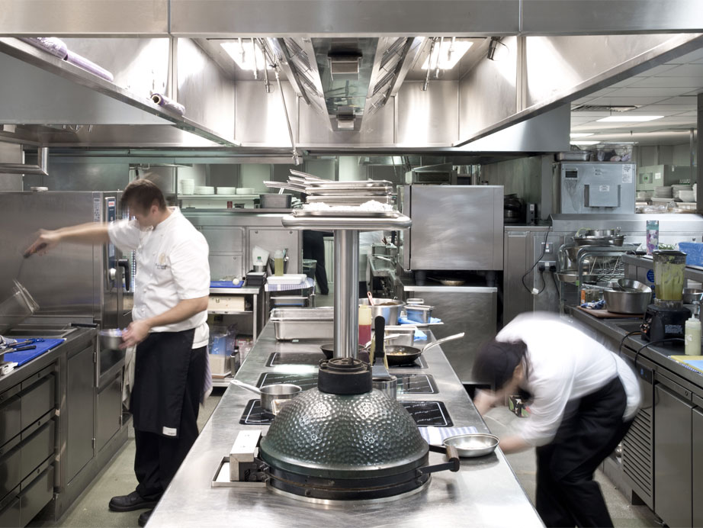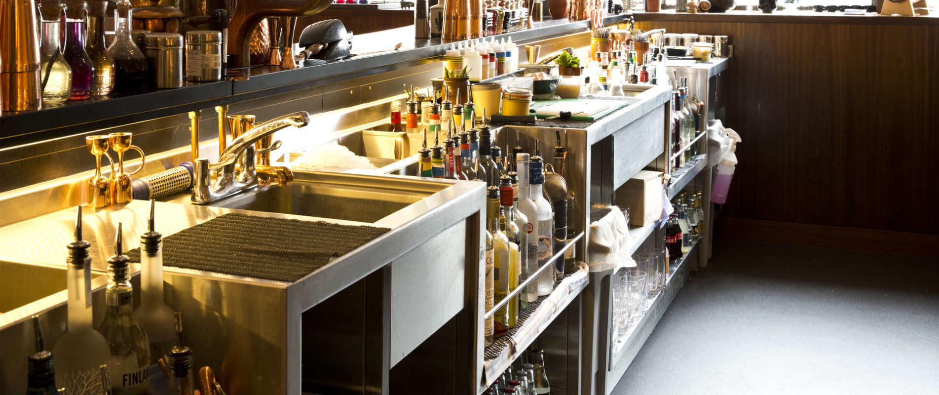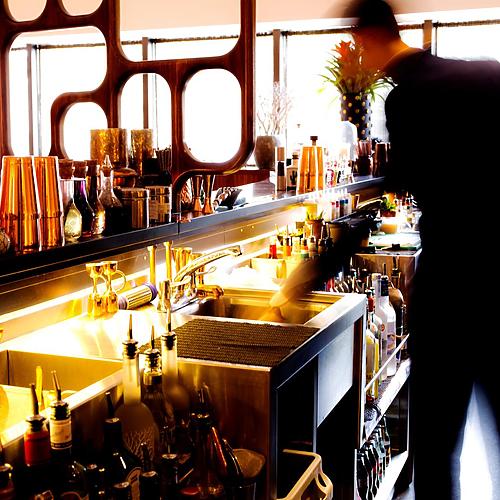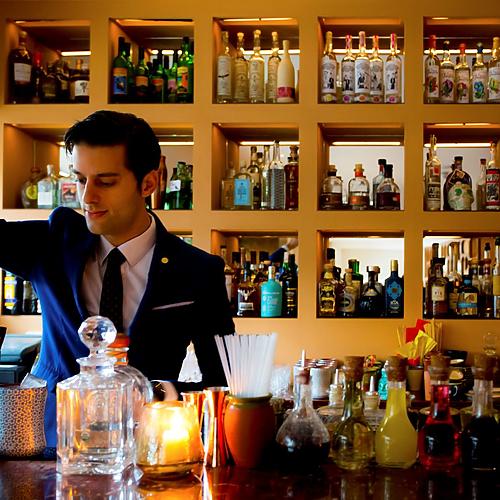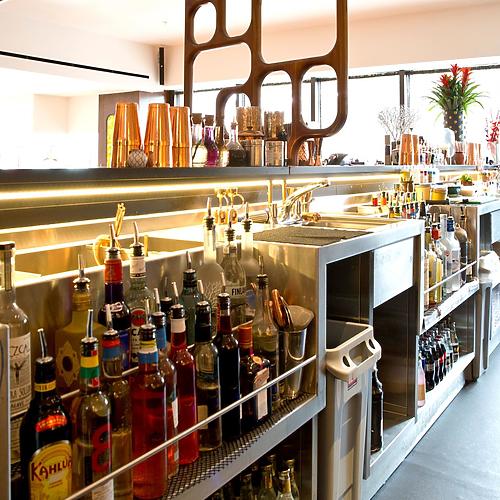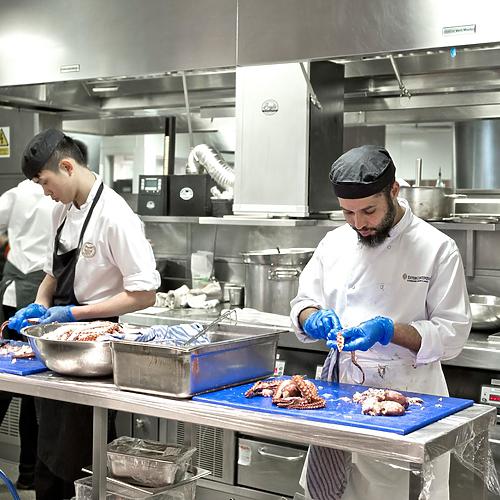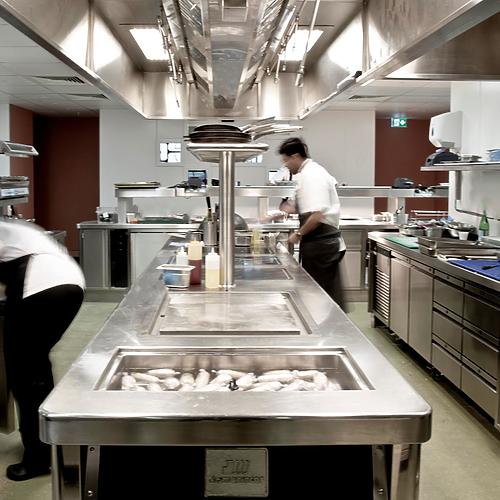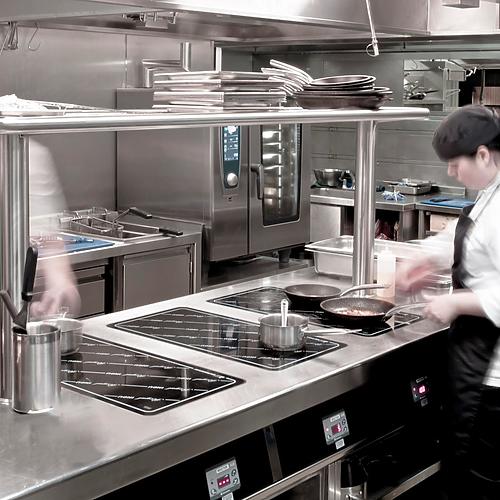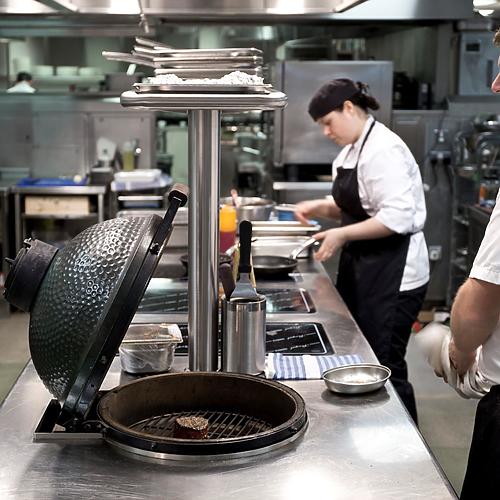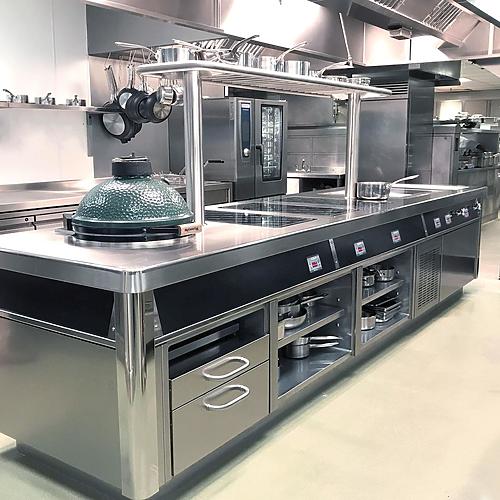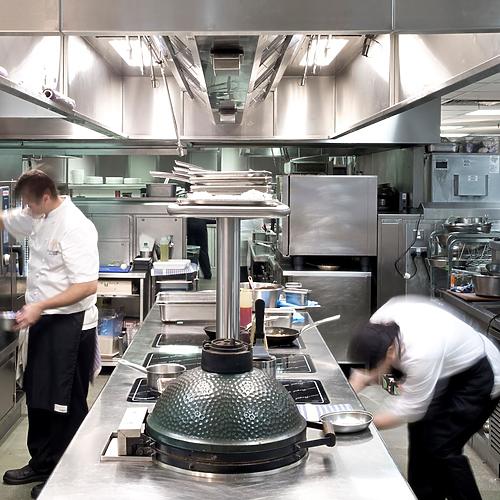The Brief
The brief given from the client was to design and install a dedicated kitchen for a new concept, a high-end Mexican Restaurant producing Michelin-starred quality. The design would need to:
- Use as much existing equipment as possible
- Refurbish the main kitchen within having any or minimal impact on the functioning of the adjacent kitchen areas
- Creative and cost-effective use of budget
- Provide dedicated In-Room Dining & Breakfast kitchen areas
- Re-locate the pot wash area with new equipment and upgrade the dishwash area within budget
- Increase prep counter space and under-counter refrigeration within the same footprint as the existing kitchen
- Design a destination bar and back of house bar area that worked with the interior design of the restaurant
Services
Commercial Kitchen Design, Commercial Kitchen Installation
Location
Intercontinental Park Lane Hotel, London
Sector
Restaurants
About Ella Canta
Ella Canta is a modern Mexican restaurant with a menu developed by the acclaimed Chef Martha Ortiz and is situated at one of the capital’s most prestigious addresses, InterContinental London Park Lane.
Inspired by its location overlooking the Royal Parks, the hotel delivers elegant natural interiors and award-winning seasonal cuisine.
I really didn’t think it was possible to get a kitchen in such a small place that I could work from. It works very well.

The Solution
All design work was completed in house, including all working drawings 3D images with digital walk throughs of the kitchen space were provided to enable the client to fully understand all aspects of the design and how it would function.
We assessed the existing equipment and identified how to best use individual items that would enhance the project. We re-used the clients existing Charvet 800 series equipment, as it was not being used to full potential. In addition to this, a new cookline was provided to supply in-room-dining and their breakfast menu, this freed up valuable space to create a new pass.
We also improved the kitchen flow and ergonomics by removing an existing cold room from the Stills Room and replacing with a dedicated pot wash area with warewashing machine, adjacent to the dishwash, making it the ideal location.
A new fully bespoke induction island range was introduced into the kitchen. To maximizing space, the range was created to be very narrow which allowed chefs to work both sides helping to improve efficiency. This range helped to reduce energy consumption and improve staff welfare.
A new cold room was introduced in the old pot wash area to help with the increased restaurant size. Increased and improved refrigeration capacity with counter fridges facing each side off the range and under all counters of the pastry area.
A back-of-house bar and glasswash area helped keep any bar preparation and washing hidden from customers, also allowing for additional bar storage. We created a fully bespoke bar Woking closely with interior designers. Our bar style followed the style, lines and aesthetics of the main restaurant.
The Outcome
The brief was met despite the budget being reduced and a value engineering exercise having the potential to downgrade the whole project.
We managed to find alternative solutions for areas, identify what was/wasn’t important, save costs by reusing equipment, whilst still managing to improve the layout, ergonomics and efficiency and delivering a kitchen of quality and longevity.
Designing a kitchen that incorporated all the unique requirements of Mexican cooking and persuading the chefs it was possible for them to operate in under a quarter of the space they are used to was a real challenge too.
The amount of organisation work that went into this project can’t be put into words; the whole kitchen needs to be viewed as one to fully appreciate. Added to all this the client was especially pleased with the result.
TAG designed a kitchen that made the best use of the space we had designated for the kitchen, it has good flow and good lines of sight for the Chef to see all dishes leaving for the restaurant. This was made possible by using induction which meant we were able to have a cold and pastry section right next to the hot lines all feeding onto the same pass.
The kitchen now runs right alongside another signature restaurant kitchen and the main hotel kitchen. The kitchens run symbiotically well together.


