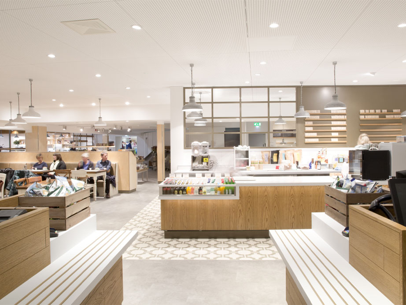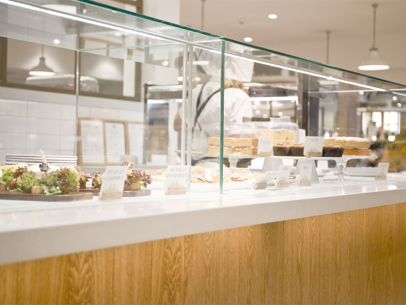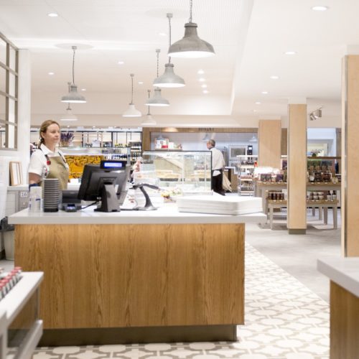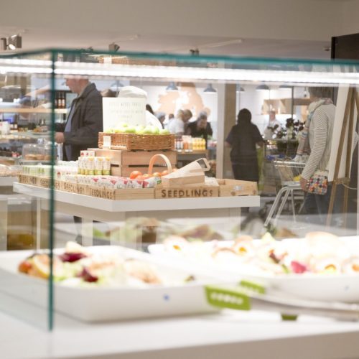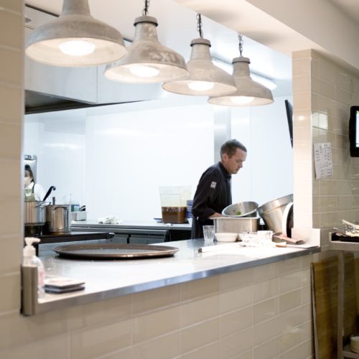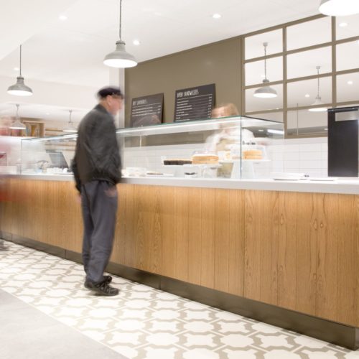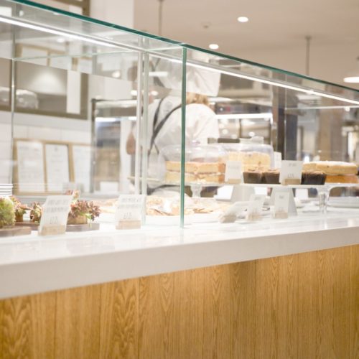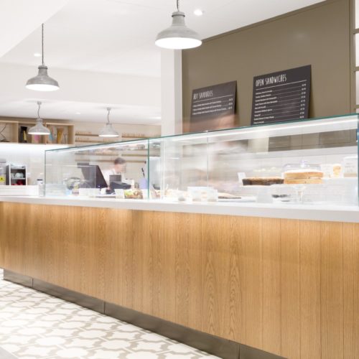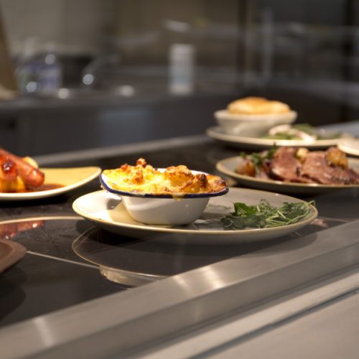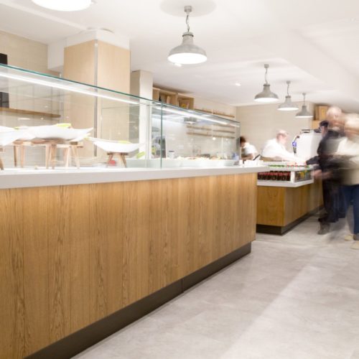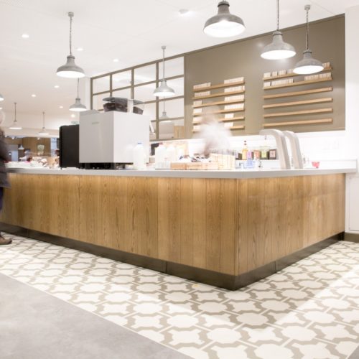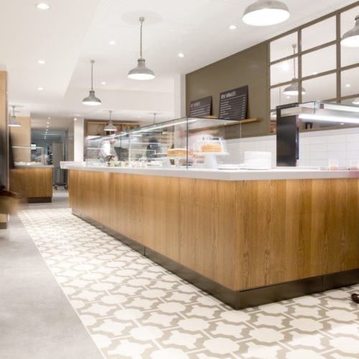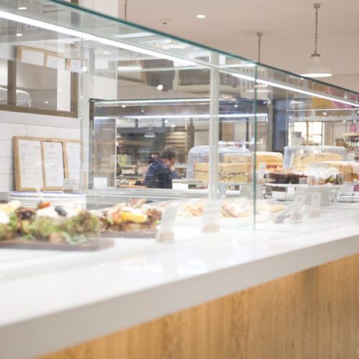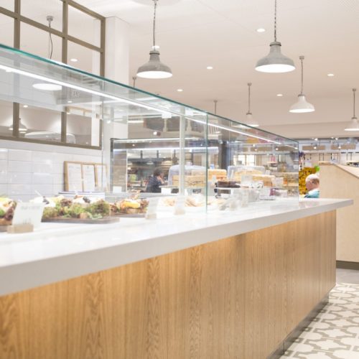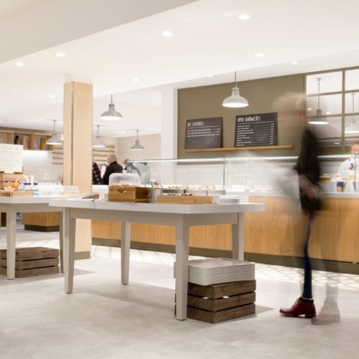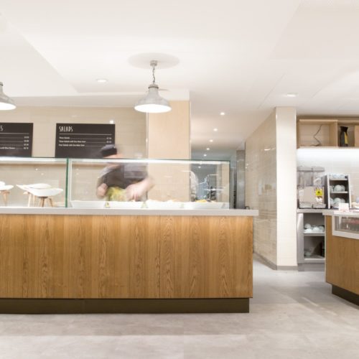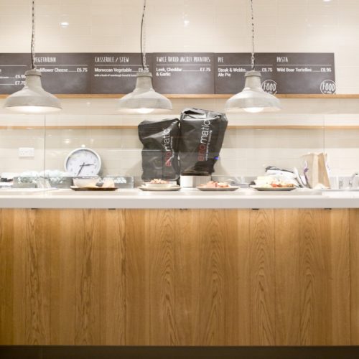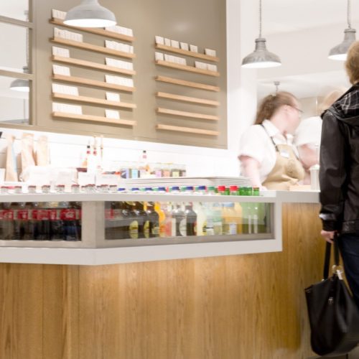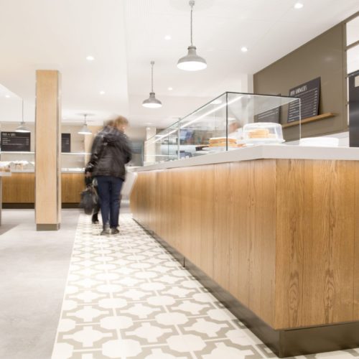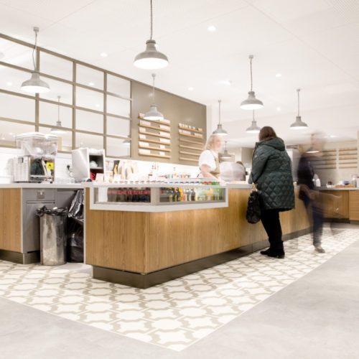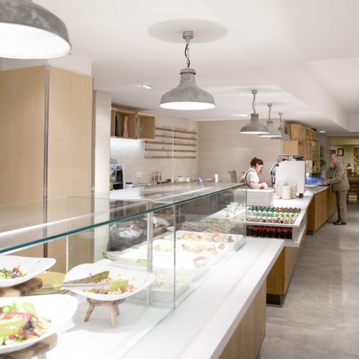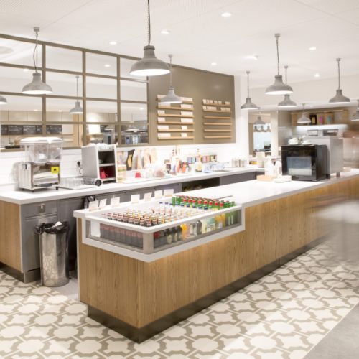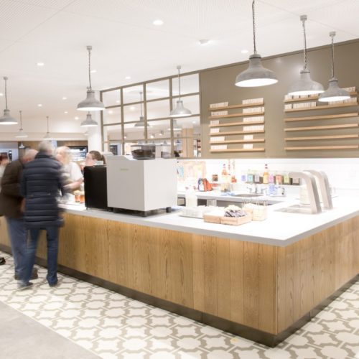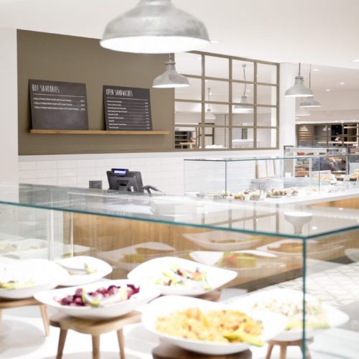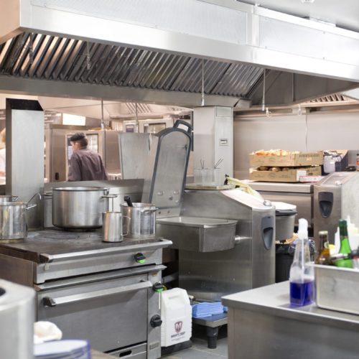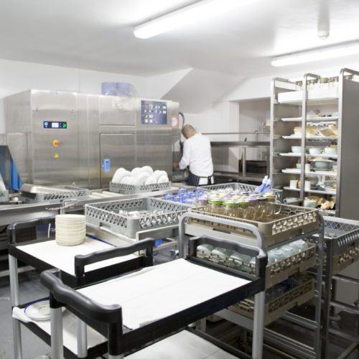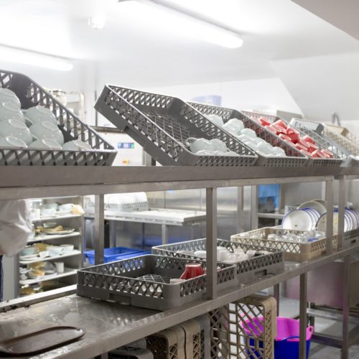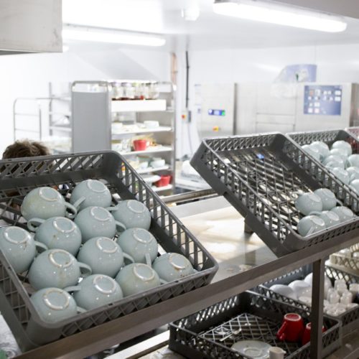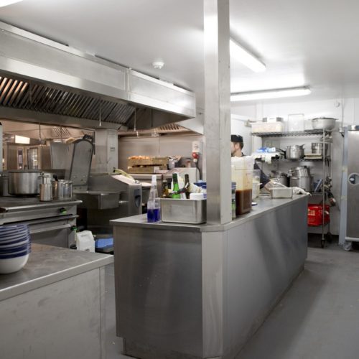The Brief
We were approached by Webb’s to re-design and refurbish the front-of-house and back-of-house catering facilities. We were able to have full creative input whilst working in conjunction with a specialist interior design company. The aim was to:
- Update an 80’s style kitchen into a modern eating experience
- Reduce wait times and queues to create a food hall experience
- Separate existing servery counters into individual areas dedicated to different food offerings
- Increase the client’s profit margin by reducing waste
- Introduce waiter upselling opportunities
- Catering for a wide customer base from young families to the retired, older generation

Services
Commercial Kitchen Design, Commercial Kitchen Installation
Location
Wychbold nr Droitwich Spa, Warwickshire
Sector
Bespoke Design & Front-of-House
Awards
ceda Grand Prix Awards 2018 – Medium Project Winner
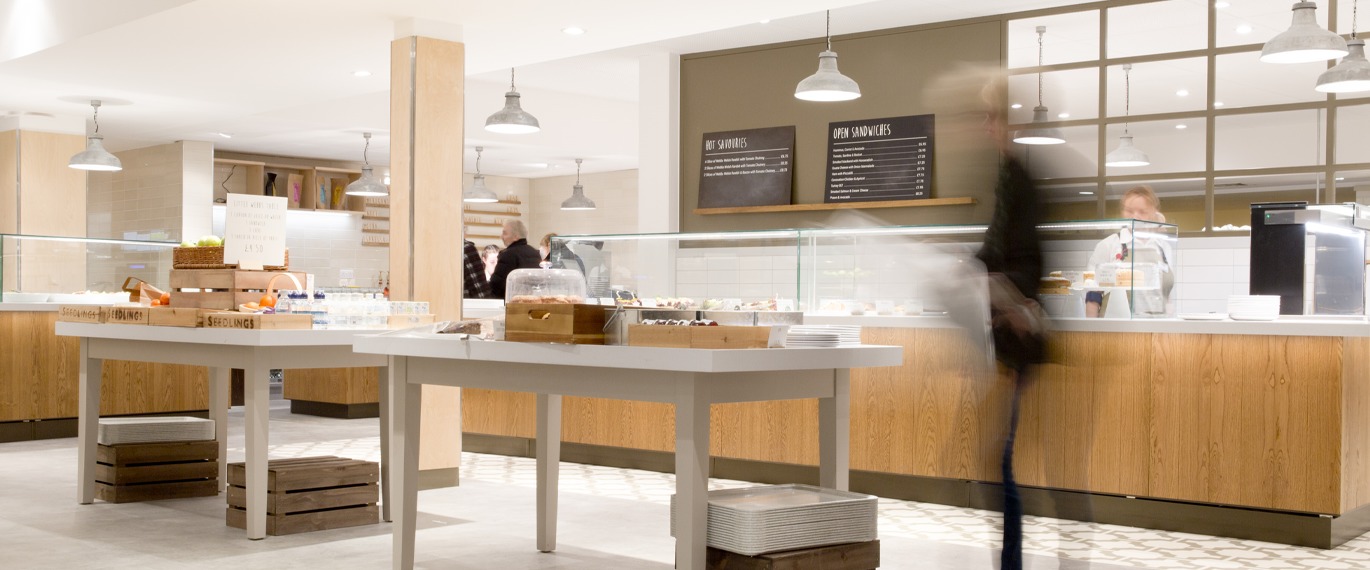
About Webbs
Webb’s Garden Centre is a family business now in its fourth generation. It is one of the UK’s largest award-winning Garden centres with a 200-year history.
It now has 4 sites in Wychbold nr Droitwich Spa, West Hagley nr Stourbridge, Cheltenham, and most recently, Millets Farm nr Abingdon.
Webbs is a family business committed to providing the very best for their customer’s garden and home. They pride themselves on offering everything for the occasional to the dedicated gardener, as well as providing great places for a great cup of coffee, shopping and much more.
TAG delivered a project of high standard, good aesthetics and excellent design, the project started as just a BOH refurbishment, but after speaking to TAG I realised they could really help with FOH too.
The ideas and look of the finished restaurant works perfectly in the environment and the layout is great! Everyone is happy, especially the accounts who have seen an increase in sales of over 30% in the new Restaurant!

The Solution
We created full colour 3D visualisations of the restaurant so the client could fully understand the ideas we proposed. We made sure that each food offering location was individually designed with reference to the overall design plan, again these were very detailed to allow the client to understand the concepts that were totally different to their existing restaurant and kitchen.
A separate in-house bakery was also proposed to the client to allow for an increase in revenue and allow for a more varied food offering.
Some of the existing catering equipment was retained to help save costs. The back-of-house kitchen was complete reconfigured and rotated to allow for a better flow and increased efficiency.
New RATIONAL iCombi Pro’s and iVario multi-function bratt pans were installed to replace the existing energy-wasteful equipment, such as open ring burners and gas cooking ranges. This helped to reduce the kitchen size and allow for increased operational efficiency.
The existing pot wash area was very large, with condensation dripping from the ceiling. We designed a new wash-up area that features a Meiko pot washing machine, helping to reduce staff, increase flow, reduce energy consumption, and gain staff retention.
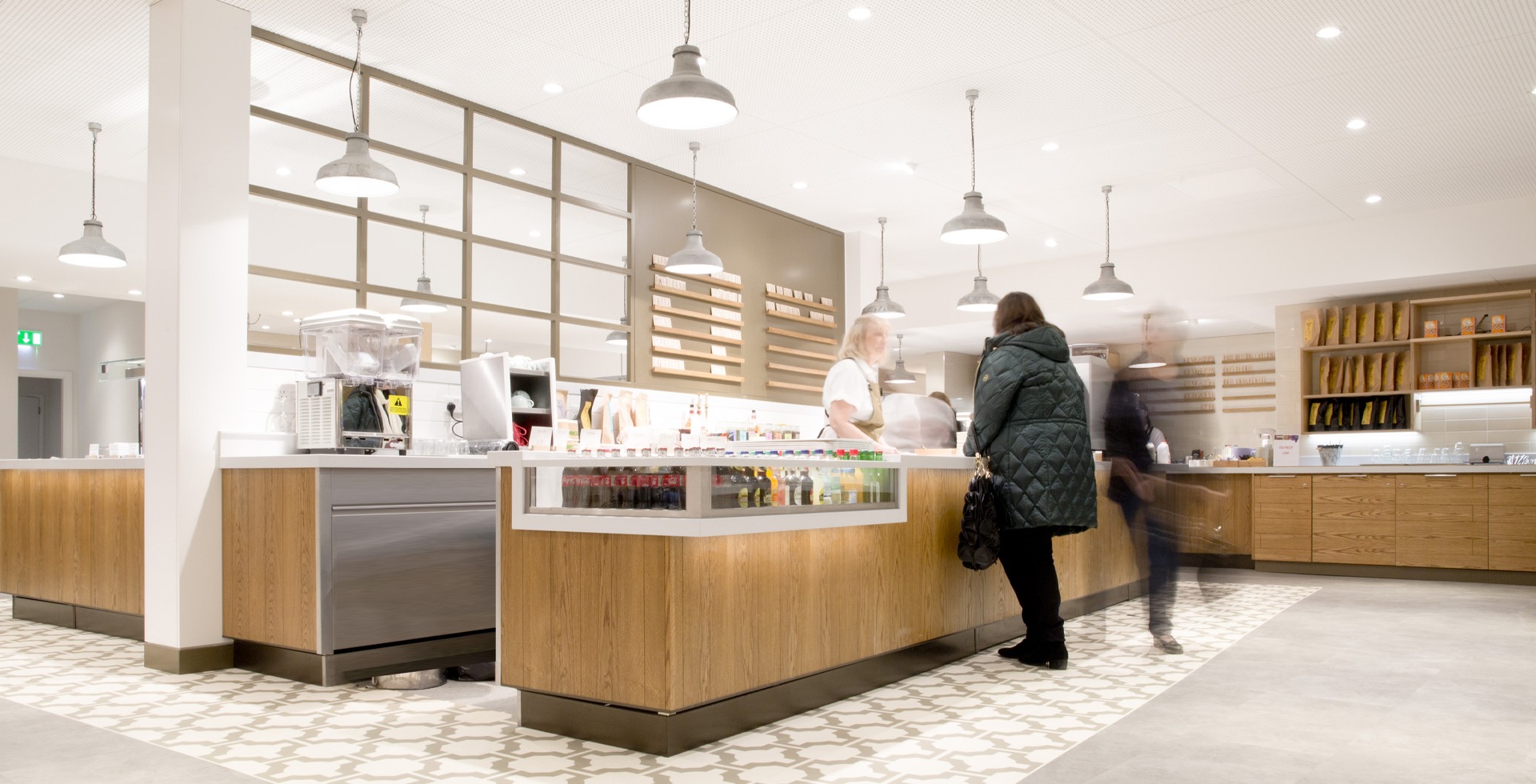
The Outcome
We managed a very quick turnaround from initial design in November 2016, placing the order in January to complete the project by February 2017.
We delivered a project that was cost-effective, reused existing equipment, and provided a timeless front-of-house design. It was a delight to receive positive feedback from the family, staff, and customers who gave a big WOW to the transformation, especially those accustomed to the old offering.
The staff have become proud to work at their stations, which has improved morale now they can interact directly with customers. On a visit 10 months later the staff and client were still smiling at the transformation.

